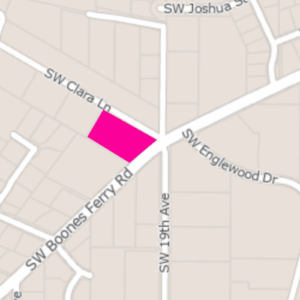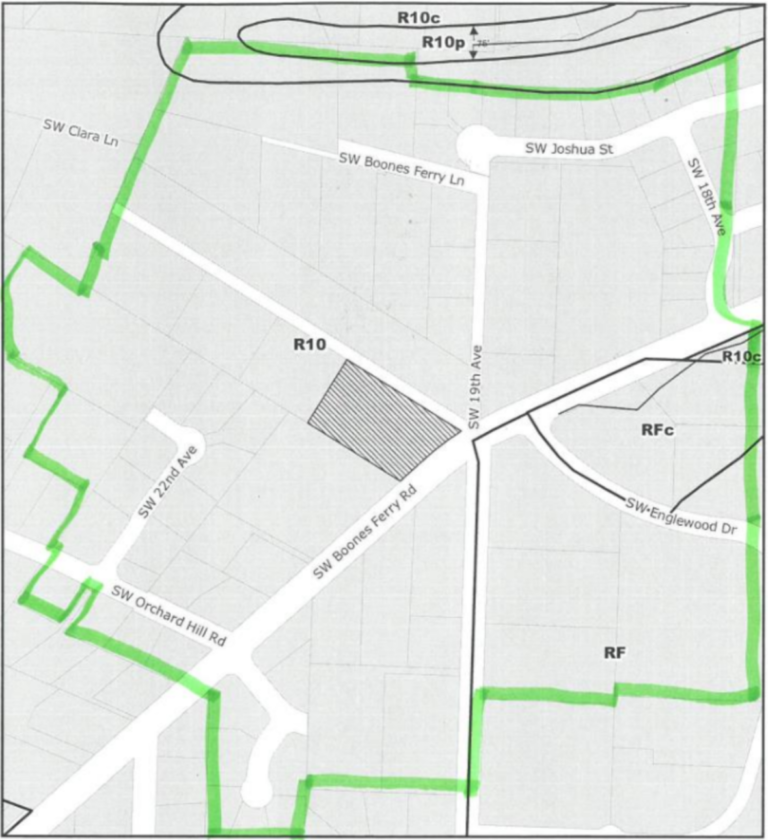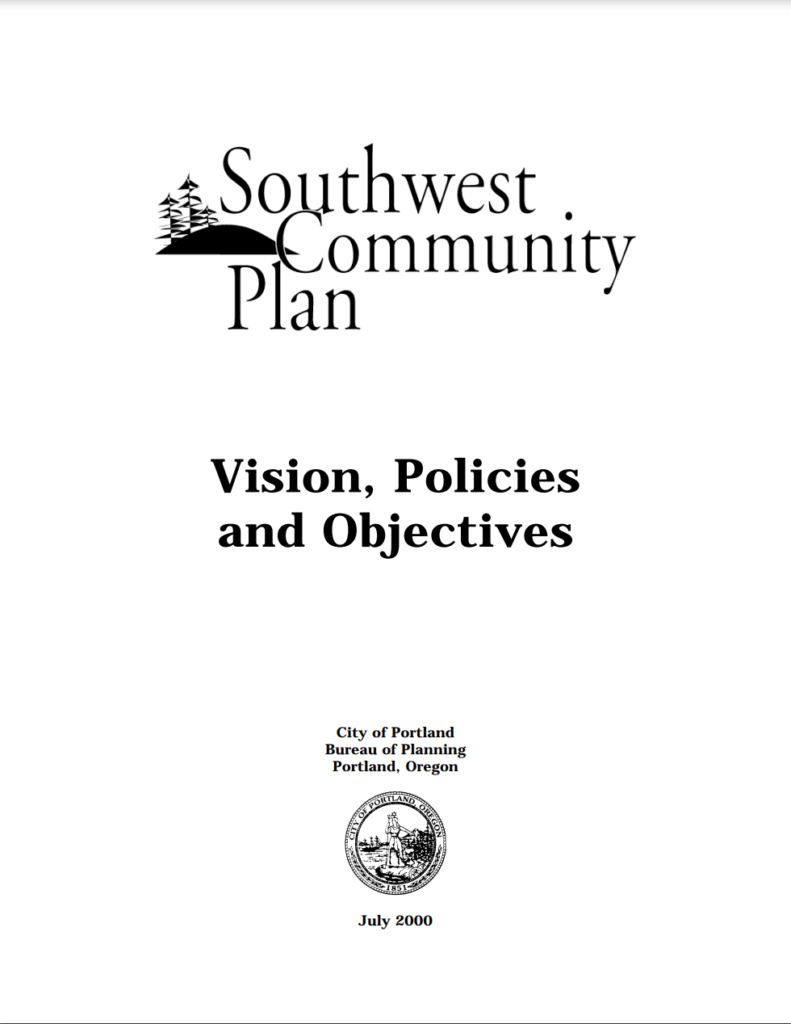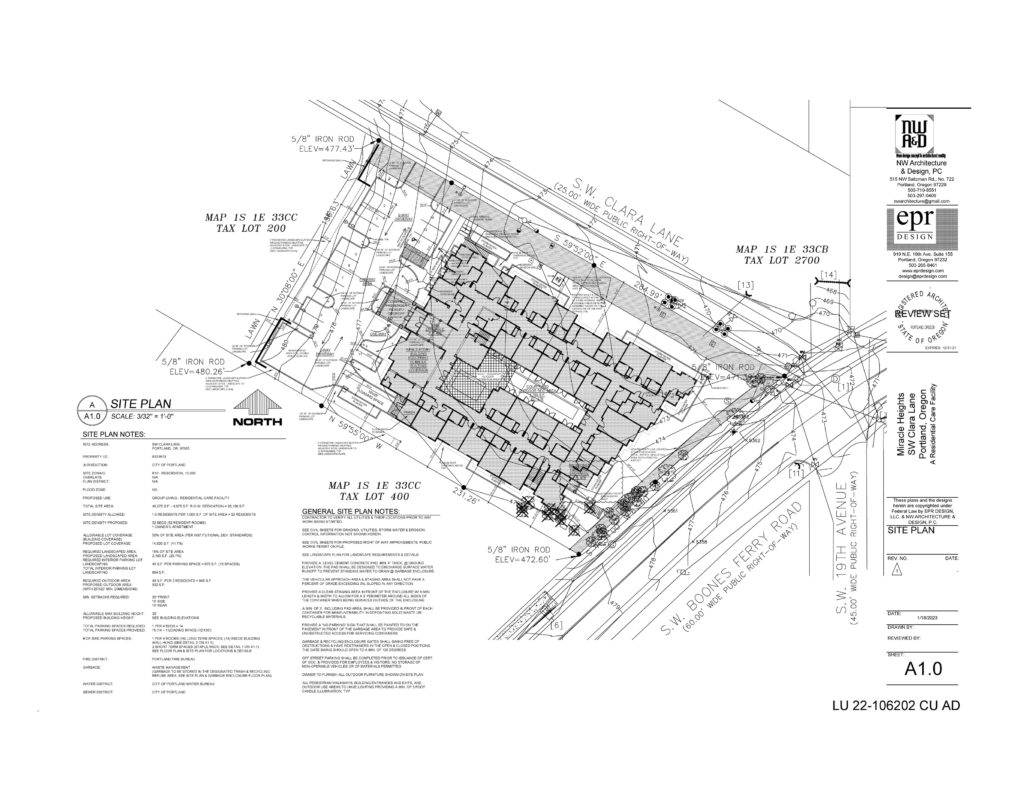Miracle Heights
Arnold Creek Neighborhood Association Board held a meting on August 29th to discuss their appeal of the Decision of the Hearings Officer. After delibrations, the board voted to withdraw the appeal. The appeal hearing was scheduled for September 6.
View Notice Appeal Hearing before the Portland City Council on a land use decision issued by the Hearings Officer.
The appeal is based upon the following arguments:
- The proposal is not consistent with area plans adopted by City Council as part of the Comprehensive Plan as required under 33.815.105.E., specifically the Southwest Hills Resource Protection Plan.
- The Appellant’s substantive rights have been prejudiced by an Error in Procedure because the Hearings Officer did not clarify which parts of the decision were directed by ORS 197.307.4. nor did the BDS staff report make any findings relative to ORS 197.307.4.
- The Hearings Officer ignored measurable and objective statistical analysis when evaluating the proposed building coverage Adjustment.
Arnold Creek neighbors are welcome to submit advance written testimony or testify in person or virtually at the Appeal Hearing scheduled for September 6 at 2:00 pm. Contact ACNA Vice President Eric Taxer, vicepresident@arnoldcreek.org.
In Person or Remote (Zoom) Testimony: To register to testify, please review the City Council agenda. The agenda will be available September 1, at 9am – the Friday before the hearing.
LU 22-106202 CU AD
Address: R331613 – NE of 12433 SW Boones Ferry Rd. View on PortlandMaps
A Public Hearing was held on May 1, 2023 for a Conditional Use (CU) review of the proposed Miracle Heights development, a 2-story, 52-bed Group Living facility in the R10 residential zoning district. In addition to the CU review, there was a review of an Adjustment (AD) requested to increase the maximum allowable building coverage.
The proposed development was approved with conditions. Arnold Creek Neighborhood Association submitted an appeal. View the July 5 Appeal Form and Grounds for Appeal.
Hearing May 1, 2023
- Hearing Notice
- BDS Staff Report
- Updated Decision of the Hearings Officer (June 21) to aprove the application with conditions. The last date to appeal this decision is July 5 (extended from June 22 after the June 8 decision was reissued due to errors).
Exhibit 1 Land Use Hearing Intake Form
Exhibit 2 Land Use Hearing scheduled
Exhibit 3 Land Use Hearing Participation Information
Exhibit 4 Arnold Creek NA (ACNA) Response
Exhibit 5 Miracle Heights – 2nd response
Exhibit 7 Taxer Email with Attachments
Exhibit 10 Comments from Jordan Werner
Exhibit 11 Hindi Iserhott Comments
Exhibit 13 Brian Howe – Comments
Exhibit 14 Justin Ottman Comments
Exhibit 15 Elizabeth Marantz Comments
Exhibit 16 Gregg and Laura Takashima Comments
Exhibit 17 Roger Carpenter Testimony
Exhibit 18 Hindi Isehott – 2nd comments
Exhibit 20 Taxer Email with Attachment
Exhibit 21 Elizabeth Marantz Written Testimony – pt 1
Exhibit 22 Elizabeth Marantz Written Testimony – pt 2
Exhibit 23 Elizabeth Marantz Written Testimony – pt 3
Exhibit 24 Roger Carpenter Response to Staff Report
Exhibit 25 Julie Peterson Comments 4-30-23
Exhibit 26 Robert Peterson Comments
Exhibit 27 Julie Peterson – Addendum Comments
Exhibit 28 Darlene Ferretti Hearing Comments
Exhibit 29 Mary Easlick Comments
Exhibit 30 Elizabeth Marantz Comments pt 4
Exhibit 31 LU 22-106202 CU AD Planner Presentation
Exhibit 33 Peter and Tamara Ebert
Exhibit 34 Exterior Materials Examples
Exhibit 38 Joseph Schaefer Civil engineering
Exhibit 39 RECORD CLOSING INFORMATION
Exhibit 40 Marjorie Chase – New comments
Exhibit 41 LU 22-106202 CU AD Record Submittal 1
Exhibit 42 LU 22-106202 CU AD Record Submittal 2
Exhibit 43 LU 22-106202 CU AD Metro Map
Exhibit 44 LU 22-106202 CU AD Historic Aerial Photos
Exhibit 45 Tammy Boren-King Response to Testimony
Exhibit 46 LU 22-106202 CU AD Bus Stop Exhibit
Exhibit 47 Takashima New Evidence
Exhibit 48 Robert Peterson Comments
Exhibit 49 Elizabeth Marantz – Comments
Exhibit 50 Don Woods – New Evidence
Exhibit 51 Eric Taxer – New Evidence
Exhibit 52 LU 22-106202 CU AD Scope Wetland CU Review
Exhibit 53 LU 22-106202 CU AD Cross Section Exhibit
Exhibit 54 LU 22-106202 CU AD Cross Section Exhibit
Exhibit 55 Kathryn Daly Comments
Exhibit 57 Richard Marantz Comments
Hearing Record exhibits can also be viewed on Google Drive or on the Land Use Hearings website:
User Name = GuestUserPHO
Password = PHguestp$$wd5
Select “All Closed Cases” from the drop down selector at the top of the page. Select case number 4230003.
Type III Conditional Use & Approval Criteria
As a new Group Living use in a residential zone, the project requires a Type III Conditional Use Review. The approval criteria are found at 33.815.105.A-E, and address potential impacts on the surrounding residential area. There is no clear street grid in the surrounding area, but generally the ‘residential area’ for consideration in the conditional use approval criteria (33.815.105.A-C) are those residentially-zoned properties within about 600 feet from the site boundaries. In this case, the ‘area’ should be the lots with frontage on SW Boones Ferry, SW Orchard Hill, SW 22nd, SW Boones Ferry Lane, SW 19th Avenue, SW 18th Avenue and SW Joshua Street shown within the boundary on the zoning map.
The approval criteria for the conditional use are found at 33.815.105.A-E, Institutional and Other Uses in the Campus Institutional and Residential Zones. The Southwest Community Plan Goals and Policies are the only relevant ‘area plan’ per criterion E.
33.815.105 Institutional and Other Uses in Residential and Campus Institutional Zones
These approval criteria apply to all conditional uses in R and campus institutional zones except those specifically listed in sections below. The approval criteria allow institutions and other non-Household Living uses in residential and campus institutional zones that maintain or do not significantly conflict with the appearance and function of residential or campus areas. Criteria A through E apply to institutions and other non-Household Living uses in residential zones. Criteria B through E apply to all other conditional uses in campus institutional zones. The approval criteria are:
A. Proportion of Household Living uses.
The overall residential appearance and function of the area will not be significantly lessened due to the increased proportion of uses not in the Household Living category in the residential area. Consideration includes the proposal by itself and in combination with other uses in the area not in the Household Living category and is specifically based on:
- The number, size, and location of other uses not in the Household Living category in the residential area; and
- The intensity and scale of the proposed use and of existing Household Living uses and other uses.
B. Physical compatibility.
- The proposal will preserve any City-designated scenic resources; and
- The proposal will be compatible with adjacent residential developments based on characteristics such as the site size, building scale and style, setbacks, tree preservation, and landscaping; or
- The proposal will mitigate differences in appearance or scale through such means as setbacks, screening, landscaping, tree preservation, and other design features.
C. Livability.
The proposal will not have significant adverse impacts on the livability of nearby residential zoned lands due to:
- Noise, glare from lights, late-night operations, odors, and litter; and
- Privacy and safety issues.
D. Public services.
- The proposal is supportive of the street designations of the Transportation Element of the Comprehensive Plan;
- Transportation system:
a. The transportation system is capable of supporting the proposed use in addition to the existing uses in the area. Evaluation factors include safety, street capacity, level of service, connectivity, transit availability, availability of pedestrian and bicycle networks, on-street parking impacts, access restrictions, neighborhood impacts, impacts on pedestrian, bicycle, and transit circulation. Evaluation factors may be balanced; a finding of failure in one or more factors may be acceptable if the failure is not a result of the proposed development, and any additional impacts on the system from the proposed development are mitigated;b. Measures proportional to the impacts of the proposed use are proposed to mitigate on- and off-site transportation impacts. Measures may include transportation improvements to on-site circulation, public street dedication and improvement, private street improvements, intersection improvements, signal or other traffic management improvements, additional transportation and parking demand management actions, street crossing improvements, improvements to the local pedestrian and bicycle networks, and transit improvements;
c. Transportation improvements adjacent to the development and in the vicinity needed to support the development are available or will be made available when the development is complete or, if the development is phased, will be available as each phase of the development is completed;
- Public services for water supply, police and fire protection are capable of serving the proposed use, and proposed sanitary waste disposal and stormwater disposal systems are acceptable to the Bureau of Environmental Services.
E. Area plans.
The proposal is consistent with any area plans adopted by the City Council as part of the Comprehensive Plan, such as neighborhood or community plans. The Southwest Community Plan Goals and Policies are the only relevant ‘area plan’ per criterion E.
Adjustment for Increased Lot Coverage
33.805.040.A through F Adjustment Approval Criteria
The adjustment request to increase the maximum building coverage for the proposed group living facility from 6,006 sf to 15,010 sf will be approved if the review body finds that the applicant has shown that approval criteria A. through F. below, have been met.
A. Granting the adjustment will equally or better meet the purpose of the regulation to be modified; and
B. If in a residential, CI1, or IR zone, the proposal will not significantly detract from the livability or appearance of the residential area, or if in an OS, C, E, I, or CI2 zone, the proposal will be consistent with the classifications of the adjacent streets and the desired character of the area; and
C. If more than one adjustment is being requested, the cumulative effect of the adjustments results in a project which is still consistent with the overall purpose of the zone; and
D. City-designated scenic resources and historic resources in Historic, Conservation and National Register Districts and within the boundaries of Historic, Conservation and National Register Landmarks are preserved; and
E. Any impacts resulting from the adjustment are mitigated to the extent practical; and
F. If in an environmental zone, the proposal has as few significant detrimental environmental impacts on the resource and resource values as is practicable.



